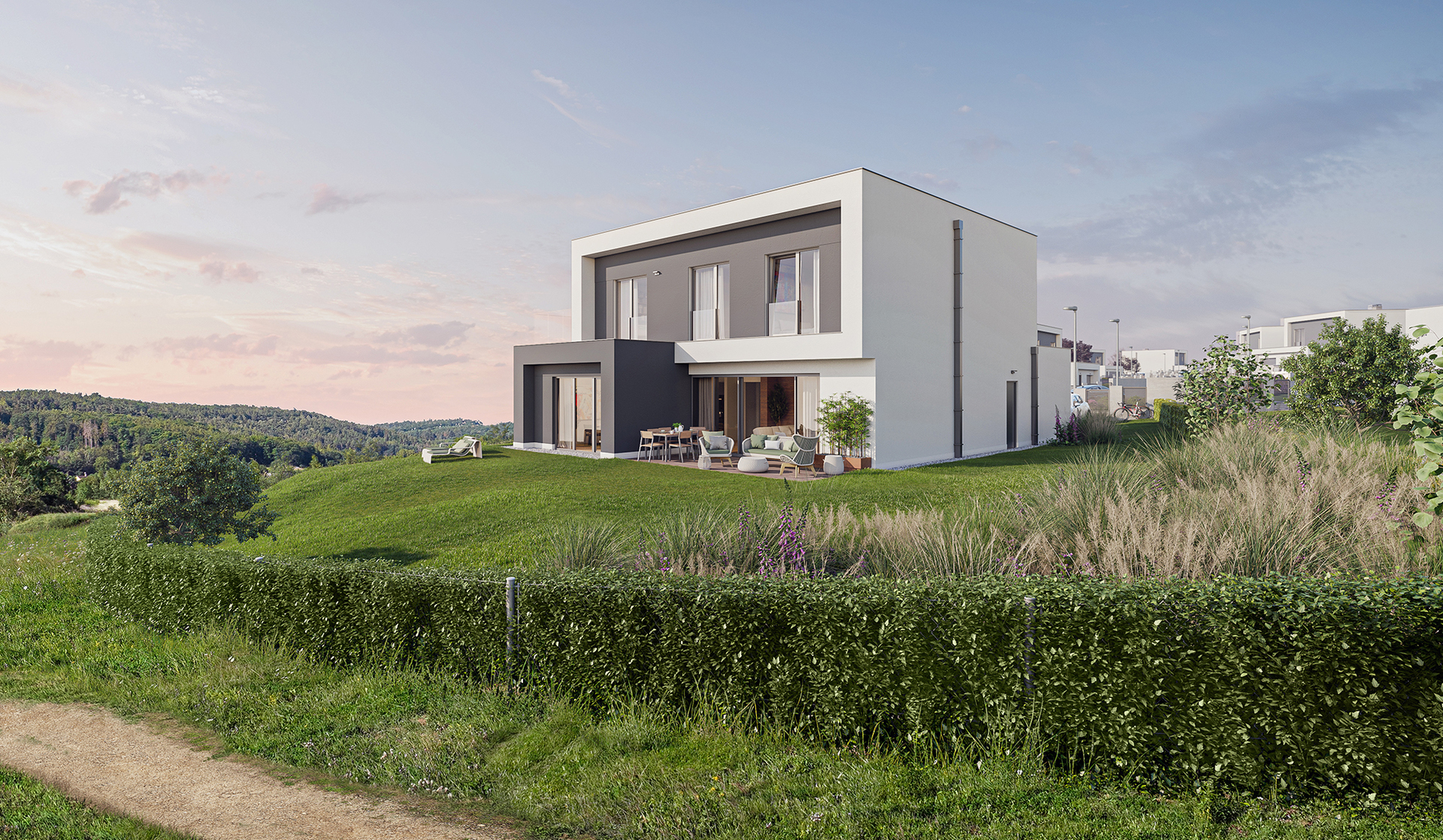VILLA GRANDE
5+kk
30 577 132 CZK
264,3 sqm
Floor area
179 sqm
Built-up area
1109 sqm
property
930 sqm
garden
first floor

second floor

reservation
Depicted equipment and devices in the house plans (furniture, kitchen line, home appliances, built in closets, etc.) as well as awnings are not included in the supplies. The list of supplies is specified in the standards of the flat. The investor reserves the right to make changes.
location within the project


property situation


 Menu
Menu
