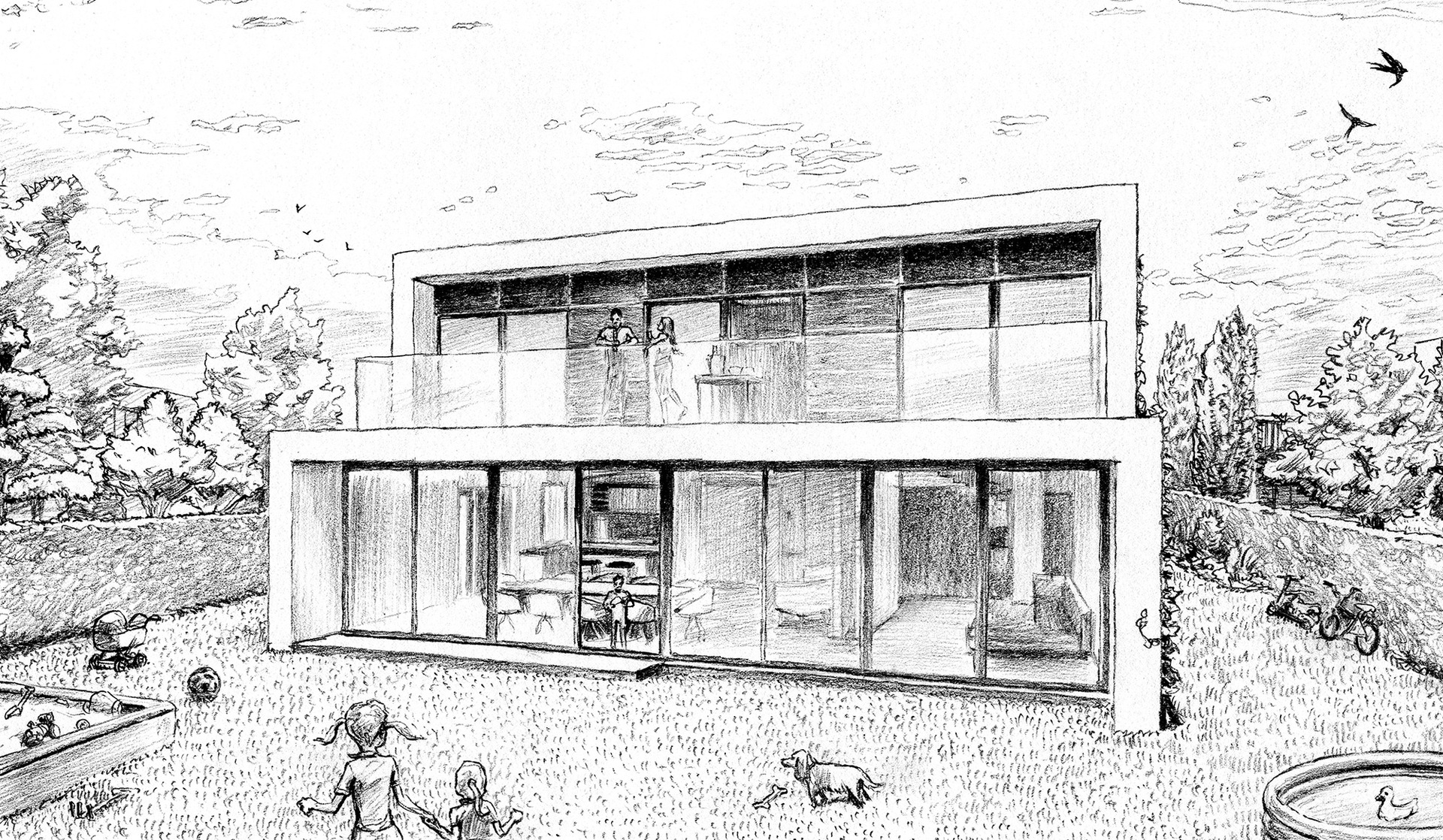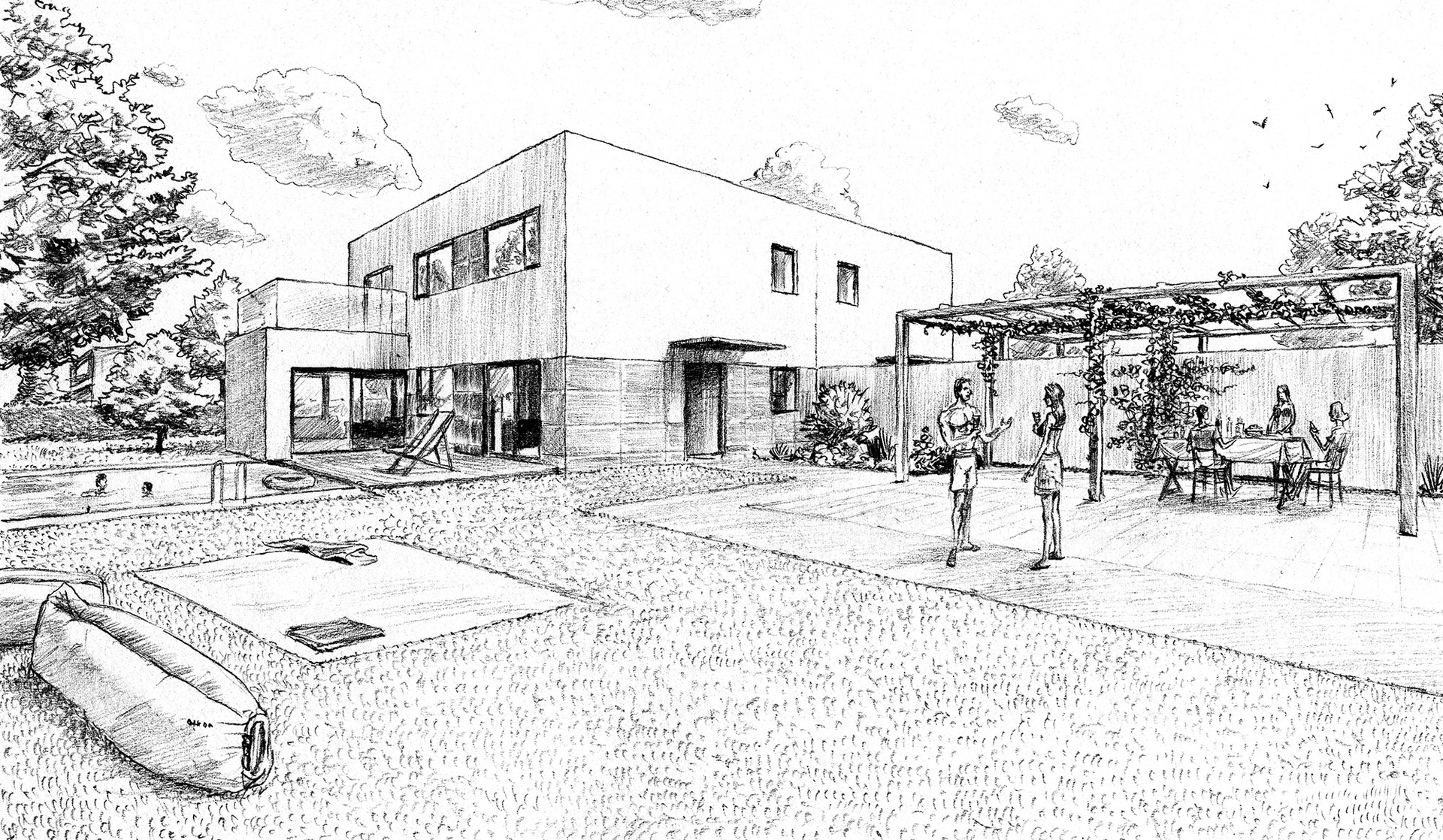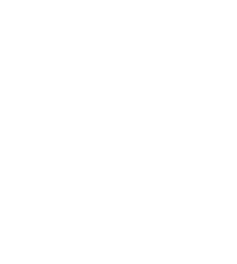Architects of the AURA Statenice project
The authors of the architecture of the first phase of the AURA Statenice project are the well-known international studio SIEBERT + TALAŠ, whose projects can be found literally all over the world and who won the prestigious BIGSEE Architecture Award for 2020. This studio is not afraid to reach new architectural milestones with bold ideas and design smart solutions that improve everyday life. With this vision, my colleagues and I from SIEBERT + TALAŠ approached the design of the layout of the houses in our AURA Statenice project, where each of the villas represents a slightly different type of house, but all with a very clever interior design oriented towards the comfort and family life of its future inhabitants.

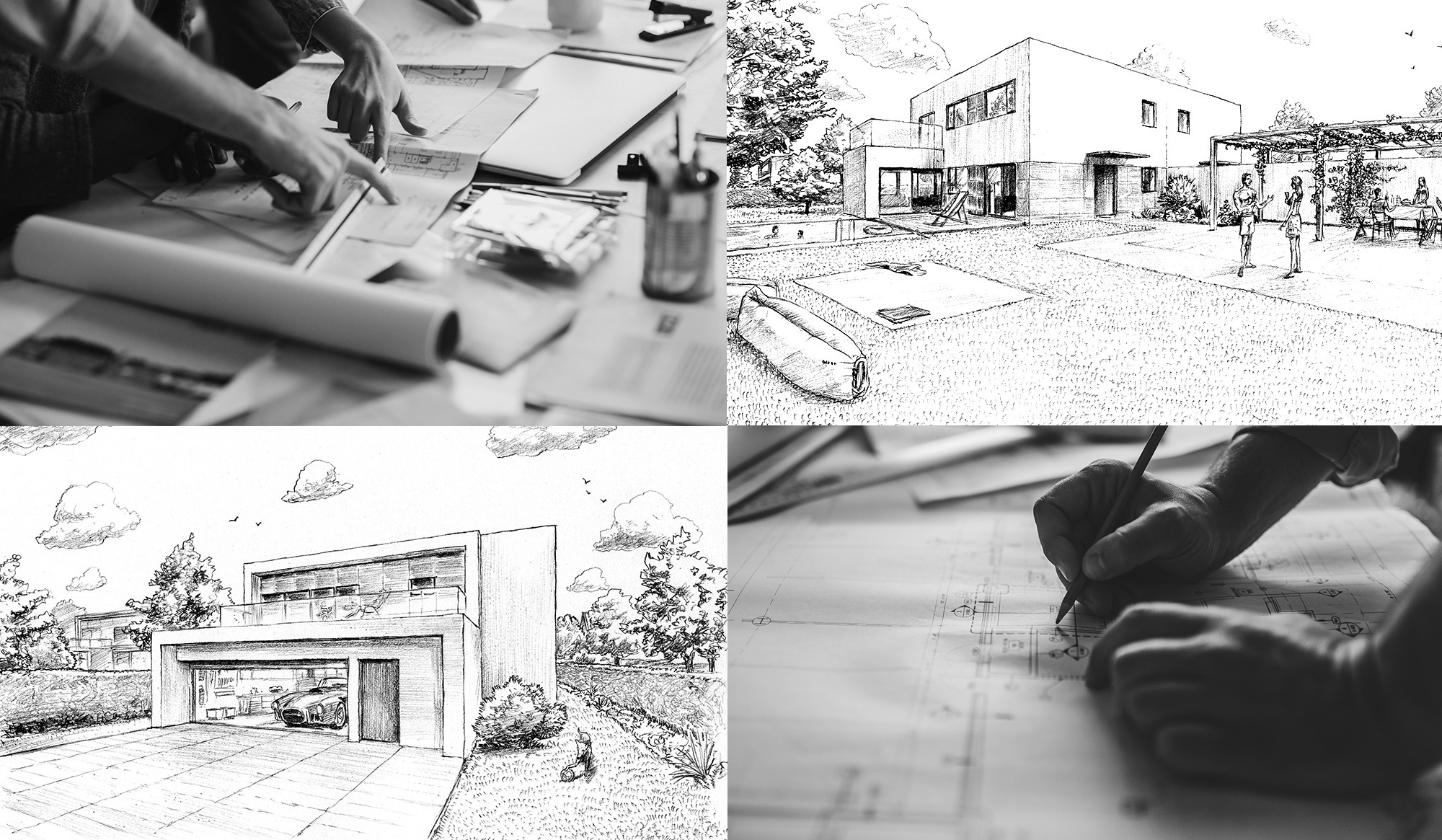
SIEBERT + TALAŠ ARCHITECTS
We are a creative architectural studio, we enjoy our work. We are a team of people who work together to solve challenges, using all of our project experience to ensure that you live in a comfortable environment that you will love. We are happy to bring our experience and creative passion to this unique Aura Statenice project. Below you will find a small essence of our work in the residential segment.
www.sieberttalas.com
Hut Záhorská Bystrica
The investor requested a garden hut with a simple covered pier, which is located on the planned bio-artificial lake. The garden house is closely connected to the surrounding greenery, which is the main background of the design. The loft includes a simple cube with a toilet, a small kitchen and storage space for garden tools, located on the ground floor. In the basement of the complex there is a small wine cellar with storage space for wine. The building is designed with natural materials.
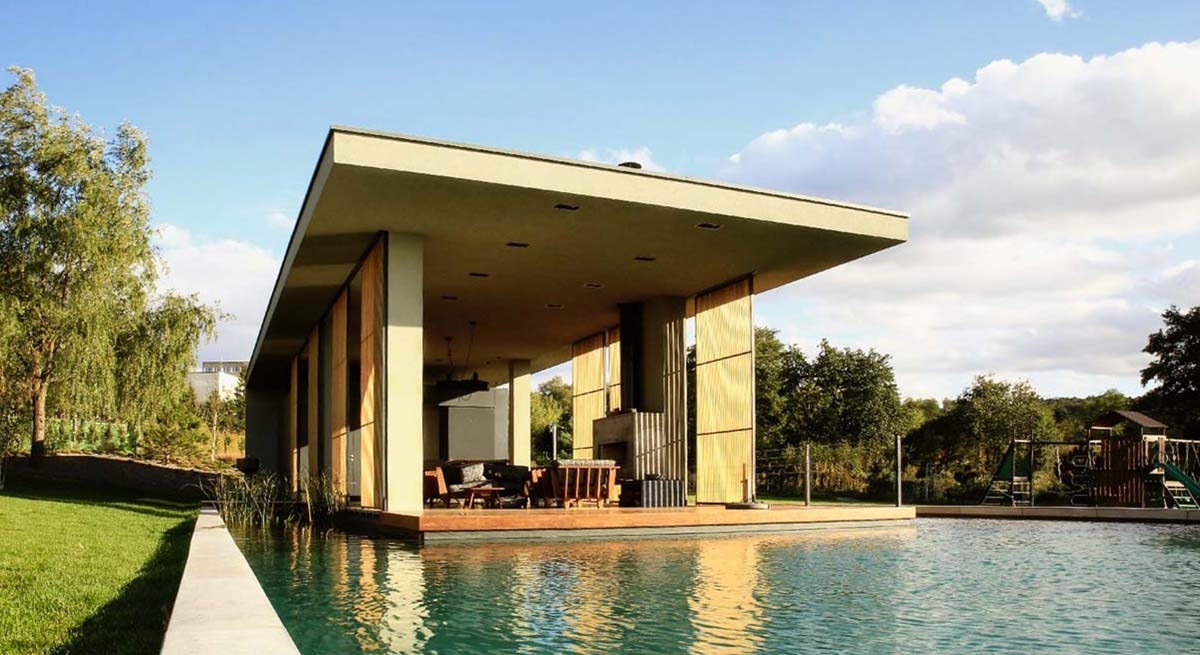

SLOVANY
The Slovany project is located in the centre of Bratislava - its location is designed for quality urban living. It has a direct influence on the important city street Račanská, a significant part of the area is in the inner block, which allowed for creating a quiet oasis in the busy city centre.
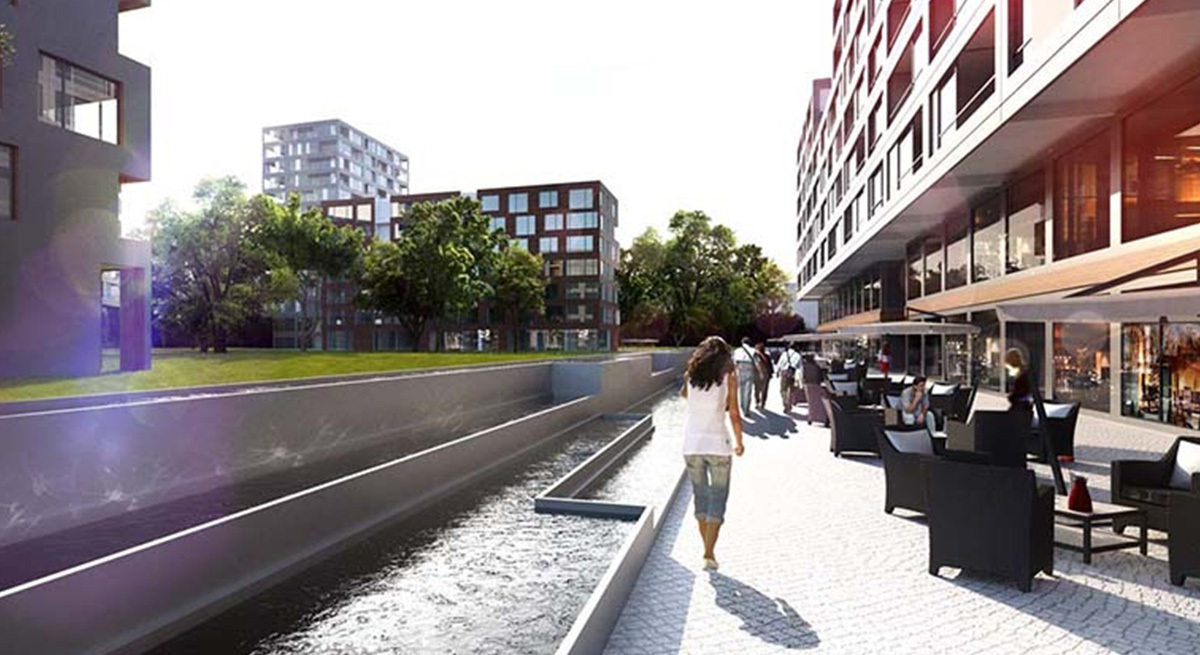

APARTMÁNY RUŽINOV
SIEBERT + TALAŠ was selected as a local architect to support SERIE international architects to create a quality project with international standards, taking into account the specifics of the local housing market. The concept proposes to place 3 solar buildings with different heights and to place a base with a park. The combinations of apartments are according to the needs of the local market and requirements to meet the daylight standards. The building design is complimented by attractive balconies.
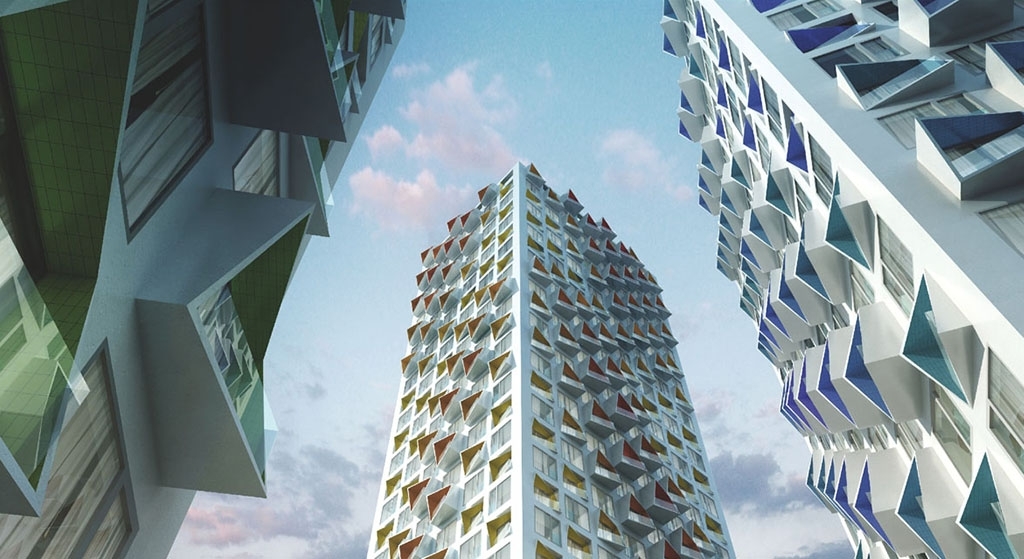

Vila LOZORNO
Villa Lozorno is a spacious private residence built in the town of Lozorno, near Bratislava. It is located in a rural area, at the foot of the Little Carpathians. In the context of its rural surroundings, the villa appears monumental and contrasting, which is emphasized by the crystal mass of the facade and the use of materials - concrete, glass and steel. The formal shaping was derived from the initial idea - to "hide" the private spaces and provide the owner with a private terrace and a green roof, completely isolated from the outside world. The formally cool exterior is therefore hidden inside a warm green private space - the heart of the house.
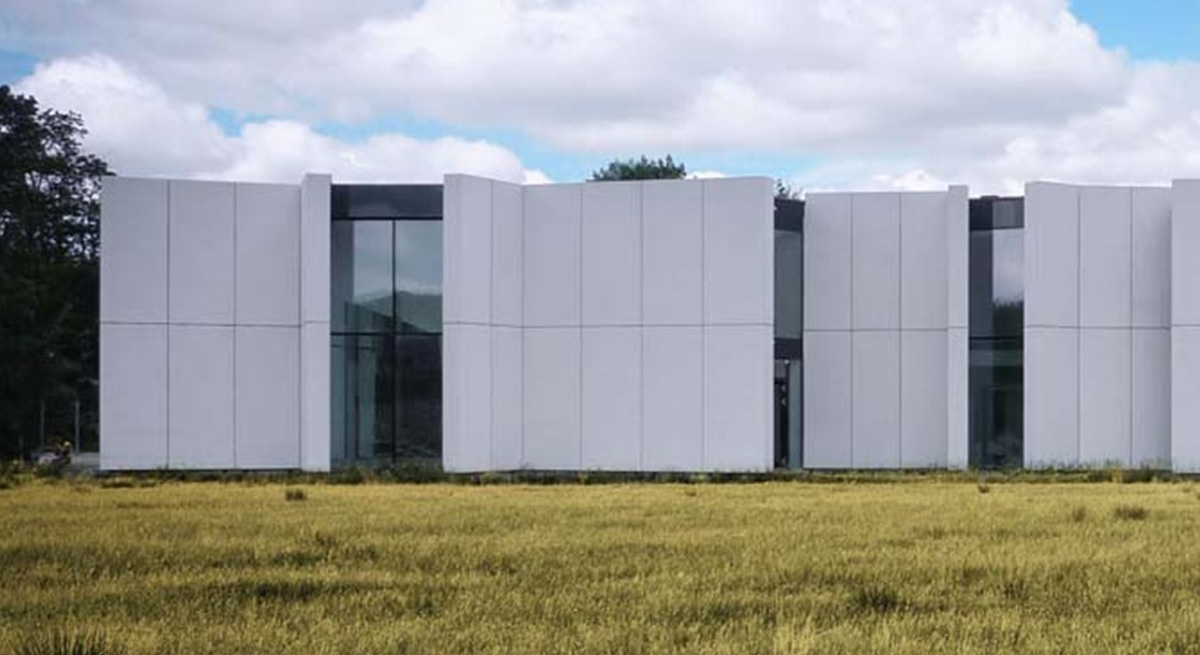

 Menu
Menu
